Commercial waterproofing
Waterproofing types
If you are a building contractor, architect or private client, involved with waterproofing a building or new-build project, it is imperative that you employ the services of qualified professionals when designing and carrying out the necessary commercial waterproofing works.
Waterproofing a property, building or structure is a vital step in protecting it against the potentially devastating effects of water ingress.
With that in mind, it might be important for you to learn about the different types of waterproofing services available and how they could potentially protect your property from water ingress and damage.
Type A: barrier protection
A barrier to water ingress is applied to the internal or external surface of the structure e.g. slurry.
Type B: structurally integral protections
The structure is formed as a watertight construction and requires no additional protection. Usually to the relevant British Standard and of reinforced concrete structure. BS 8007, BS 8110 and BSEN 1992 Eurocode 3.
Type C: drained protection
As waterproofing system designers, Type C is usually the preferred method for refurbishments and part of a combined system for a new build property in need of waterproofing. Type C systems can be installed in any weather and groundwater ingress conditions. Other benefits include the ability to service and maintain the system.
The 3 parts that form a ‘Type C’ drained protection:
Cavity drainage membrane
A crucial part of the waterproofing process is the selection of the correct cavity drain membranes. Cavity drain membrane provides an alternative way of waterproofing walls to the traditional cementitious tanking systems.
Perimeter drainage channel
This drainage system is engineered specifically to solve basement water problems effectively without the worry of clogging from soils under the floor. It has large holes in the back to accept water and a flange with special segments.
Sumps & pumps
The sump & pump system is the heart of a Type C waterproofing system. Water enters the sump via the drainage channel before being pumped away to a convenient drainage point.
Commercial waterproofing design and installation
RTC can take full responsibility for the design and liability for the basement waterproofing design in your building project. We design and implement waterproofing systems in line with guidelines set out in BS 8102 2022. Our systems also meet or exceed the guidance set out in NHBC chapter 5.4 and Local Authority Building Control (LABC) guidelines.
One key point is contained within section 4.2 of BS 8102 2022, ‘Design Team’, the code recommends:
A waterproofing specialist should be appointed as part of the design team so that an integrated waterproofing solution is created.
Commercial waterproofing design specialist
As a commercial waterproofing design specialist we hold the industry recognised CSSW qualification as well as meeting a stringent skills criteria. A CSSW qualification is a recognised professional qualification for individuals involved in diagnosing problems with water entering structures below ground level and who recommend design solutions.
Furthermore:
- We are demonstrably competent in all aspects of structural waterproofing
- We are a member of The Property Care Association
- Have attained the Certified Surveyor in Structural Waterproofing (CSSW) qualification
- Have an on-going commitment to continual skills development and actively participate in the PCA’s Continuing Professional Development (CPD) scheme
- Hold professional indemnity insurance
By using a waterproofing design specialist to work on the design of your waterproofing system, you are choosing to use a dedicated waterproofing professional who will ensure that your waterproofing project is compliant with British Standard BS 8102 2022.
Why do you need a commercial waterproofing design specialist?
- Be able to advise and be a part of the team
- Take on design liability if required. ownership of the liability needs to be identified at the start of a project
- Carry out risk assessments (sewers, gases, trees)
- Investigate water table and surrounding areas
- Consider accessibility and servicing
- Design to the required environment grade for basement uses (grades 1a, 1b, 2 or 3)
- Choose the correct method/type of waterproofing system (Type A, B or C)
BS 8102 waterproofing regulations
- The use of a suitability qualified and experiences designer as part of the team
- It must be determined who is to take on responsibility for the waterproofing design
- The carrying out of the risk assessments (sewers, gases, trees)
- Investigation of the water table and surrounding areas
- Accessibility and servicing of the waterproofing system
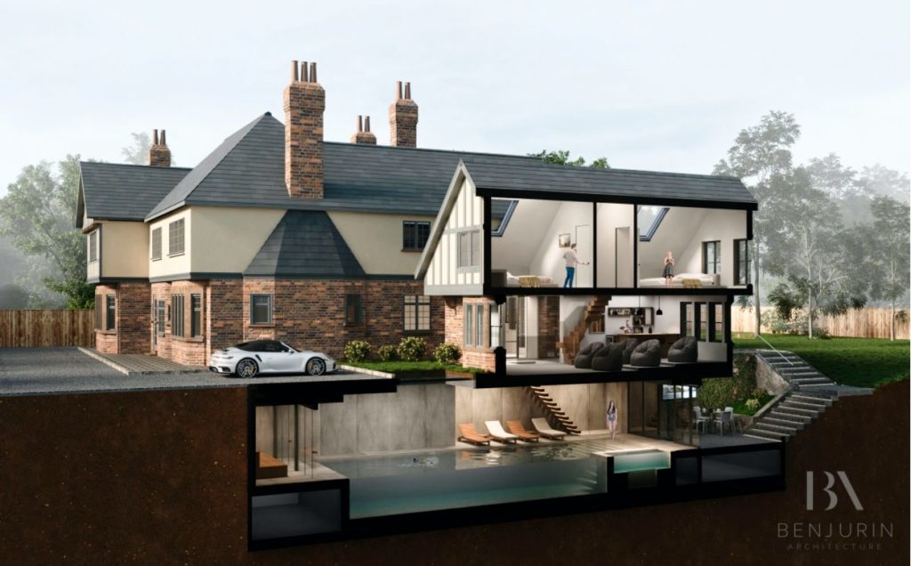
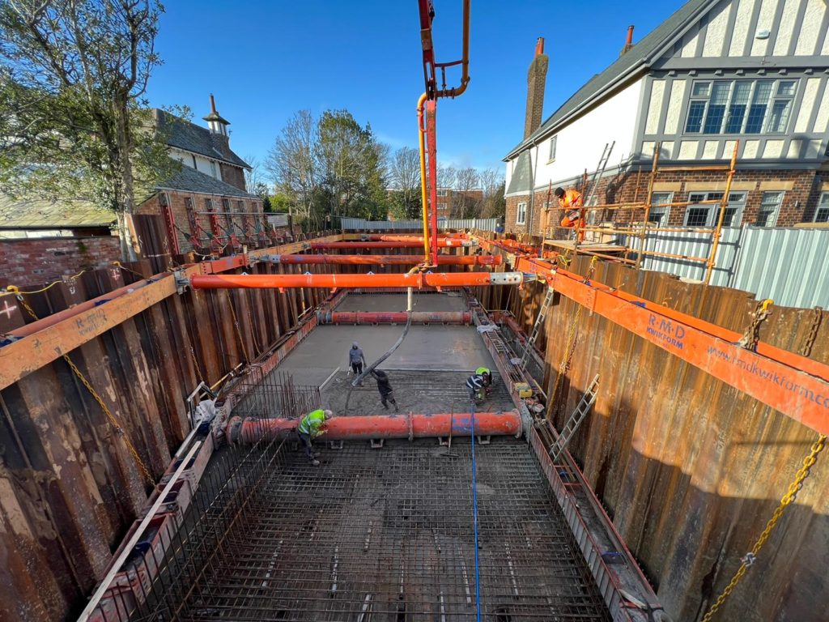
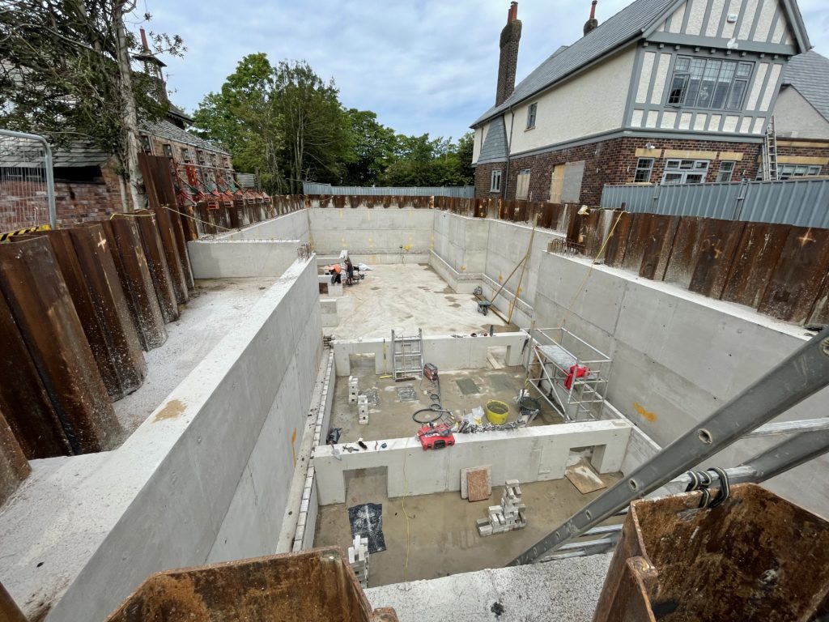
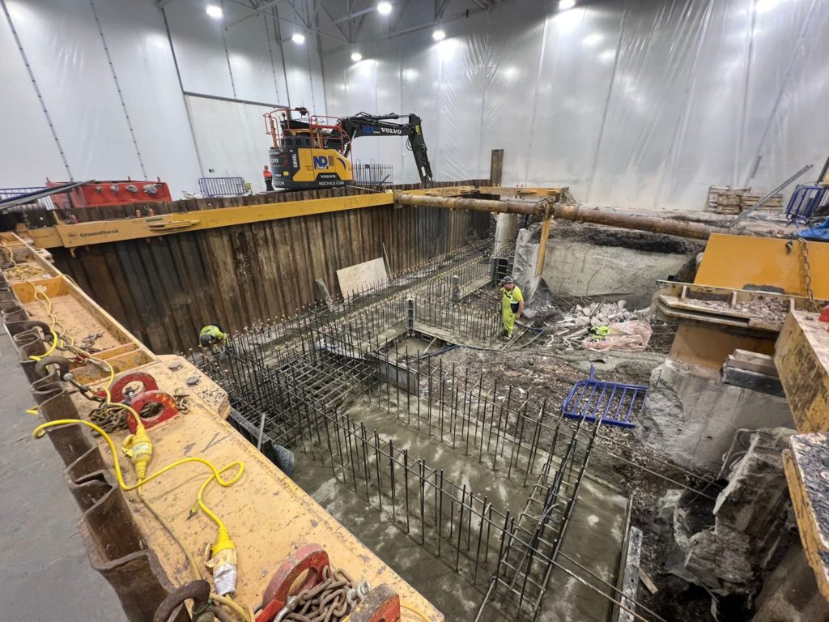
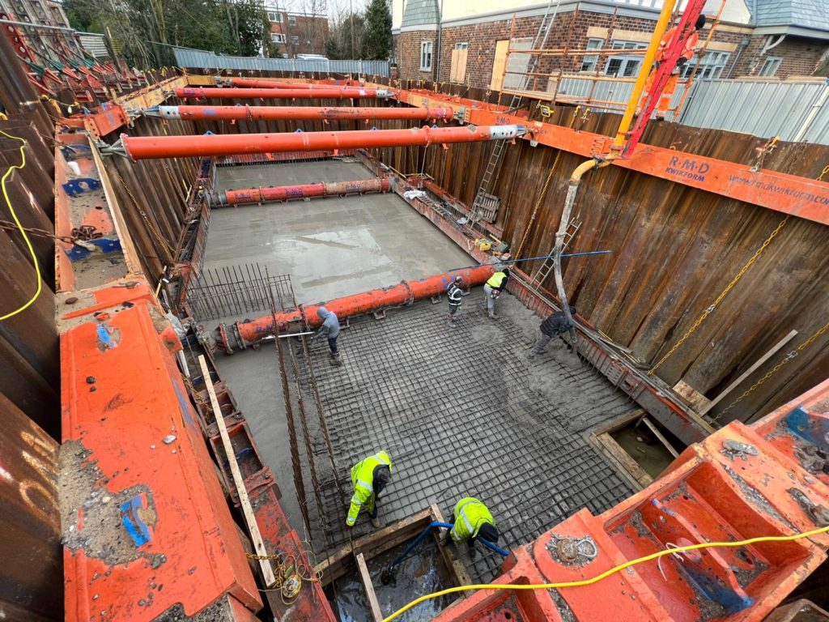
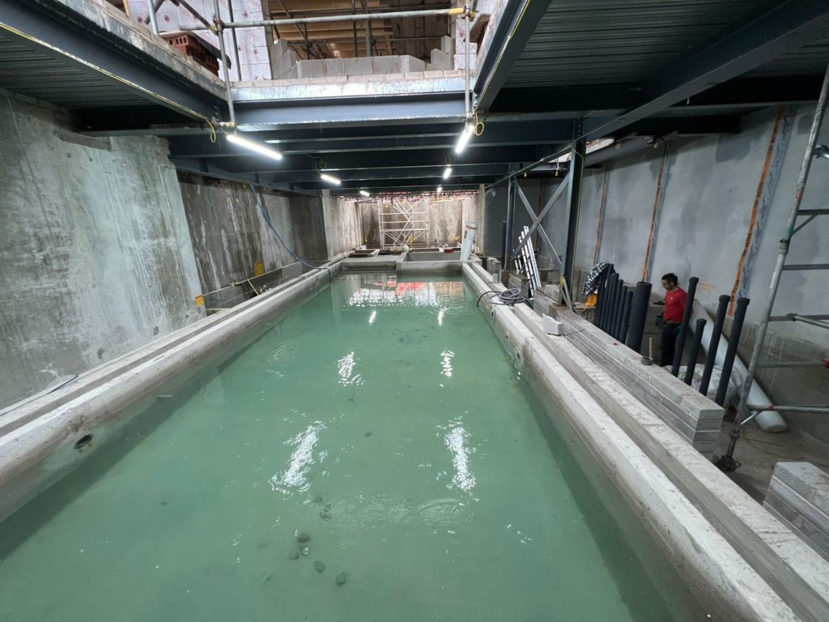
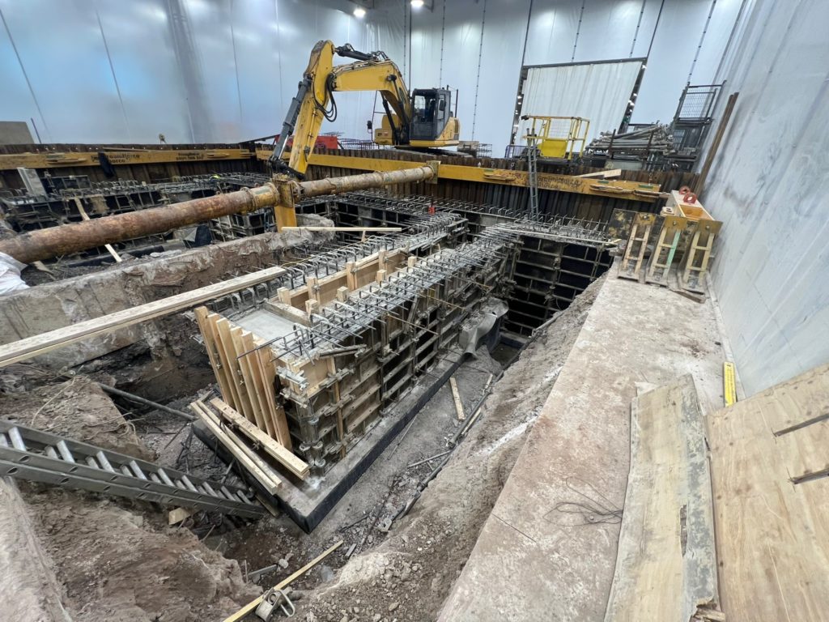
For any queries on waterproofing solutions, or to book a survey, please contact us.
Our staff will work closely with you from survey stage, right through to the successful completion of the contract.

