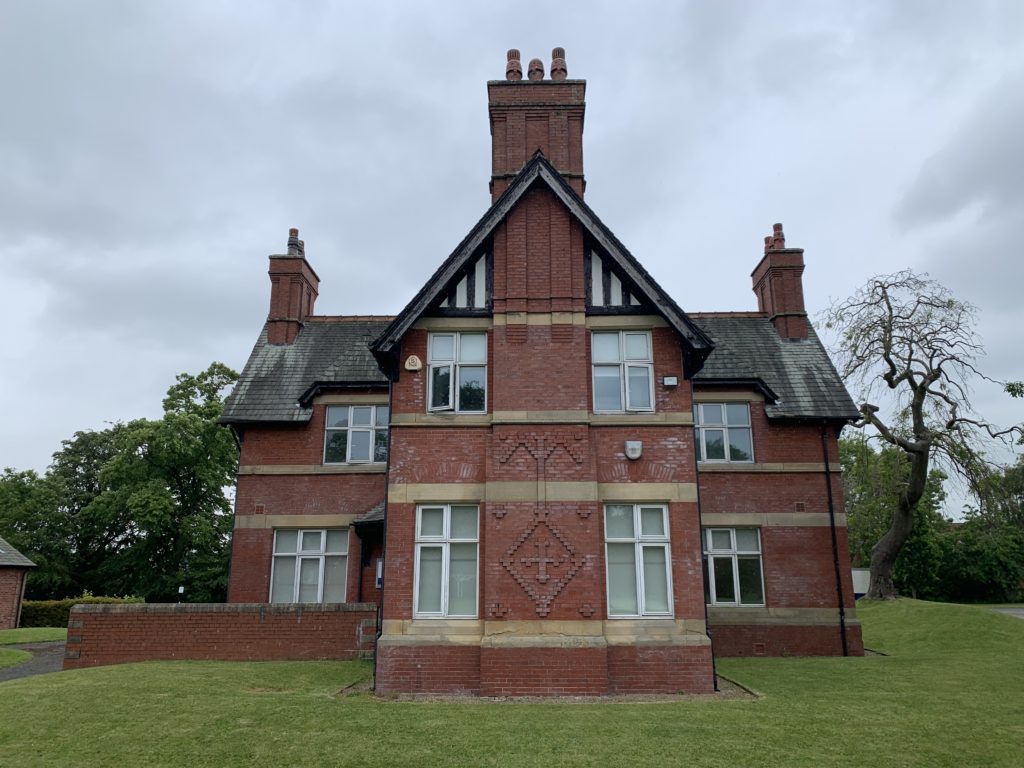The conversion of basements is becoming increasingly more popular, as the demands for more usable space, rises. Converting an unusable, damp or flooded basement, intro a dry, habitable room, can be an inexpensive way of increasing living space and adding substantial value to your home.
Basement waterproofing – the problems and solutions
Historically, home owners have neglected the damp, smelly basement in favour of building out and upwards. Unfortunately, in most cases, this will reduce valuable garden space.
Converted basements offer a wide variety of uses; additional living rooms, home cinemas, home gyms, additional bedrooms with en-suites and wet rooms, even saunas. The only limit is your imagination.
The need for a professionally, converted basement is now essential, as regional flooding has increased and the presence of groundwater can cause severe damp conditions within the basement, as well as water seepage and potential flooding.
A dry basement today, could become a wet basement tomorrow.
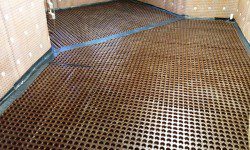
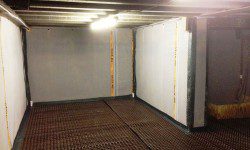
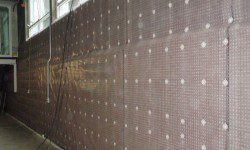
RTC offer a complete basement waterproofing and conversion service. From design to installation, we provide specialist advice and offer appropriate systems to suit the property and the conditions.
Our surveyors are fully qualified (CSSW) waterproofing specialists and work very closely with the clients in all aspects of the installation, providing a complete service, which included all ancillary works.
We have vast experience in all aspects of below ground waterproofing, using both cementitious and cavity drainage membrane systems, You can see plenty of examples of our completed projects on our library pictures page.
Please download our ‘Basement waterproofing brochure’ to give you a brief insight into the different types of waterproofing systems available. Call us so we can further discuss our basement waterproofing services with you.
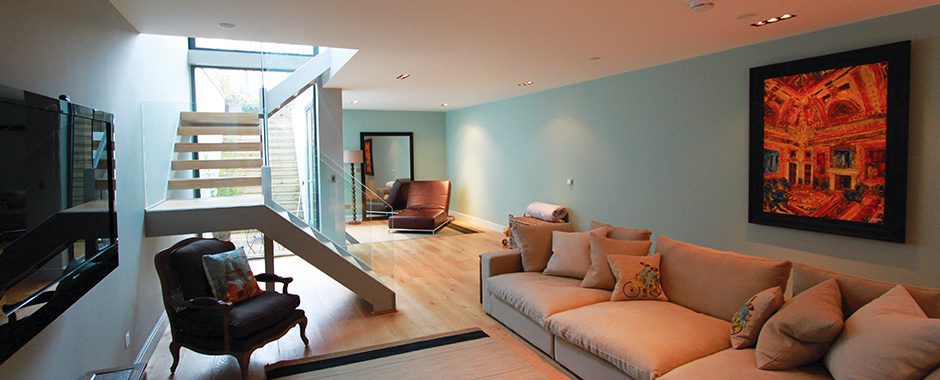
Importance of waterproofing design specialists highlighted in building warranty technical manual changes
Building warranty providers, LABCW and NHBC, have recently updated their technical manuals with further changes to their requirements when it comes to basement waterproofing following the release of the latest British Standard for below ground waterproofing (BS8102:2022), last year.
To read more on this, please click here.
Facts about basement conversions
1) The average basement conversion costs between £20,000 and £40,000
2) A typical basement conversion can take between 4 and 8 weeks to complete
3) The most popular type of basement conversion is a bedroom conversion
4) Other popular types of basement conversions include office conversions, playroom conversions and home cinema conversions
5) Basement conversions can add up to 20% to the value of your home
6) A basement conversion provides an extra room without the need to extend your property
7) A basement conversion can be a more cost-effective way of gaining extra space than moving to a larger property
8) A basement conversion can be a good way to make use of unused space in your home
9) A basement conversion can be a good way to improve the energy efficiency of your home.
FAQs about basement conversions
1) What is the cost of a basement conversion?
The cost of a basement conversion will vary depending on a number of factors, including the size and condition of the property, the type of conversion you are looking for and the level of finish you require.
As a general guide, a simple basement conversion (which might include the addition of a bathroom and some basic storage) could start from around £20,000.
2) What is the process of a basement conversion?
The first step in any basement conversion is to assess the space and determine what the best use of the space will be. Once that has been decided, the next step is to obtain the necessary permission from local authorities. Once the permission have been obtained, the next step is to begin any excavation works. This process can be quite involved, depending on the size and scope of the project. Once the excavation is complete, the next step is to install the necessary drainage and waterproofing systems.
3) What are the benefits of a basement conversion?
A basement conversion can offer a number of benefits to homeowners. Firstly, it can provide additional living space, which can be used for a variety of purposes such as a home office, playroom, or even an extra bedroom. Secondly, a basement conversion can add value to your home, making it more attractive to potential buyers, should you ever decide to sell up.
4) What are the risks of a basement conversion?
There are a few risks to consider when converting your basement into a living space. These risks include;
Continued water damage – if your basement is not properly waterproofed, it is at risk of future water ingress.
Structural damage – if your basement is not properly supported or undermined, it is at risk of structural damage.
It is, therefore, imperative that you employ a qualified and accredited company to carry out the works.
5) What are the planning permission requirements for a basement conversion?
The planning permission requirements for a basement conversion are as follows;
You will need to submit an application to the local planning authority.
Your application must include a site plan showing the proposed location of the basement, as well as any existing buildings on the site.
6) What are the building regulation requirements for a basement conversion?
There are a few things to consider when converting your basement into a living space. These include the suitable escape in the event of a fire, suitable insulation, fireproofing requirements and suitable head height.
7) What are the structural requirements for a basement conversion?
If floors and walls are being removed, then consideration to footing positions and adequate supporting of walls is vitally important. Additional procedures may be required to deal with this.
8) What are the damp proofing requirements for a basement conversion?
All work needs to be carried out in accordance with the British Standard, BS 8102:2022, which is ‘The Code of Practice for Protection of Beloe Ground Structures Against Water Ingress’. Also, anyone who is designing the waterproofing works, or preparing a quotation for the works, should be qualified and be a Certified Surveyor in Structural Waterproofing (CSSW).
9) What are the insulation requirements for a basement conversion?
There are a few things to consider when insulating a basement conversion. The first is the type of insulation you will need. The most common way of insulating is by using a closed cell rigid insulation in the floors and external walls. A common way of insulating the ceiling is by using the same rigid insulation or fibreglass insulation, but there are other options available, too.
10) What are the ventilation requirements for a basement conversion?
There are a few things to consider when it comes to the ventilation requirements for a basement conversion. The first is the size of the basement, the second is the type of conversion you’re planning on doing and the third is the type of ventilation system you’ll need.
The size of the basement will dictate the amount of ventilation you’ll need. A small basement won’t need as much ventilation as a large one.

