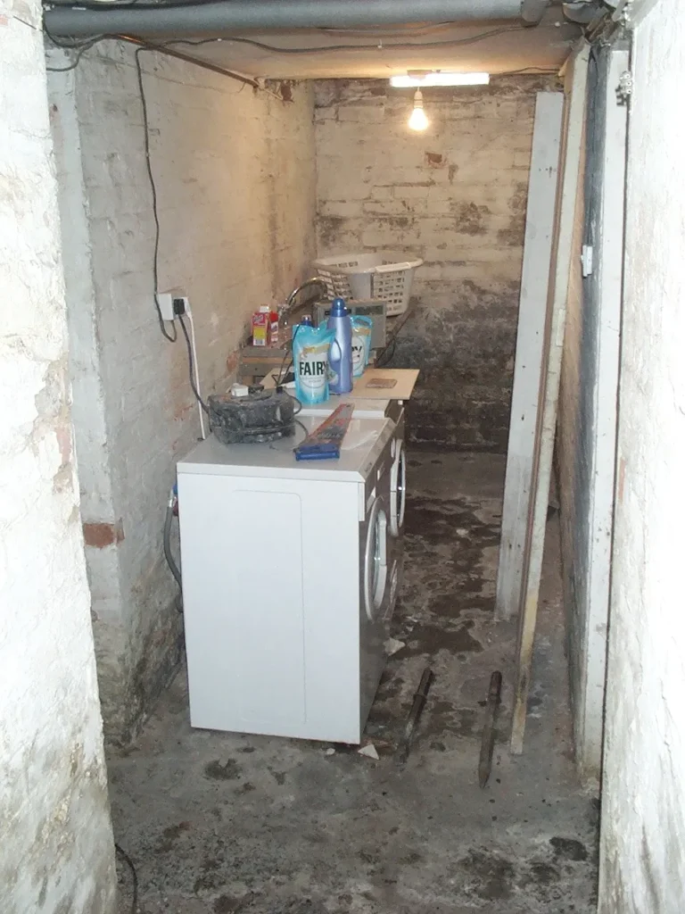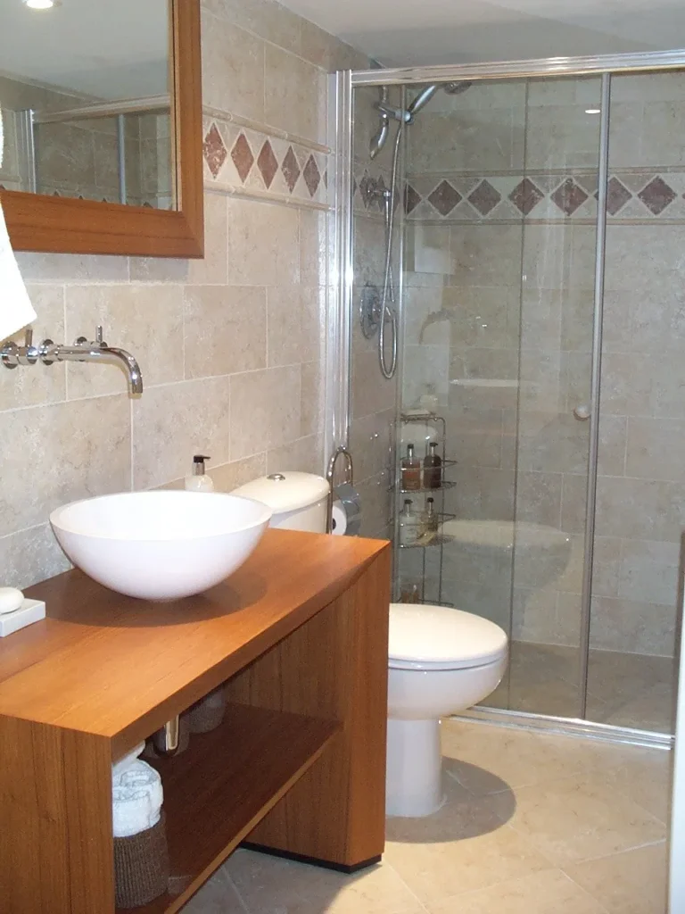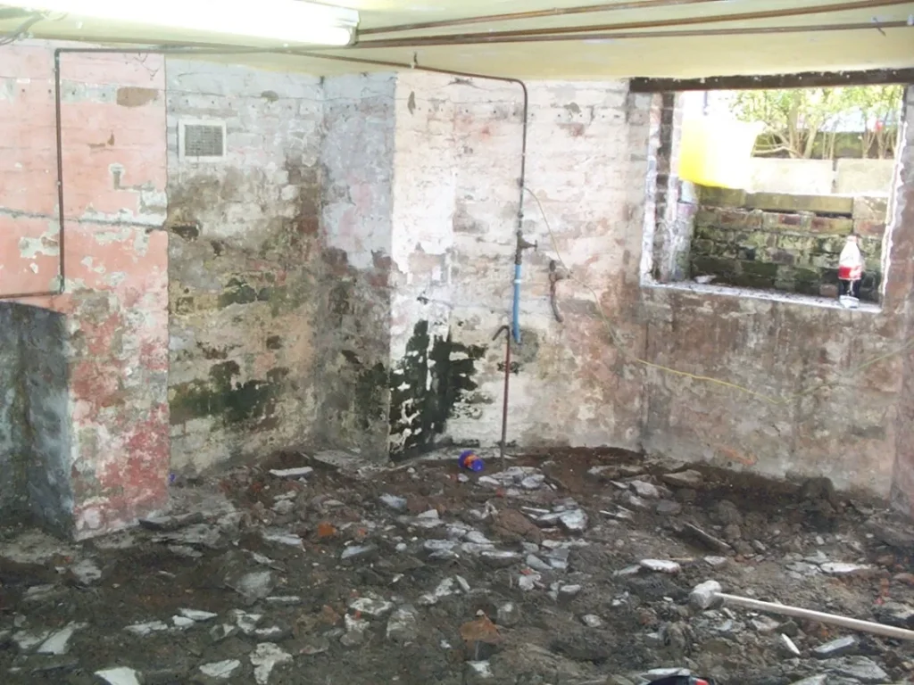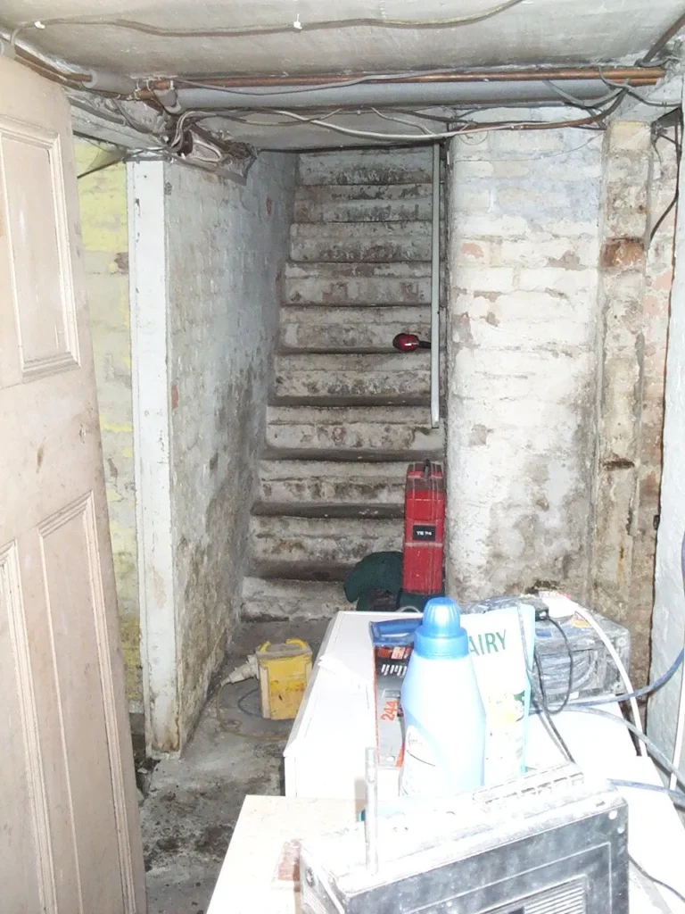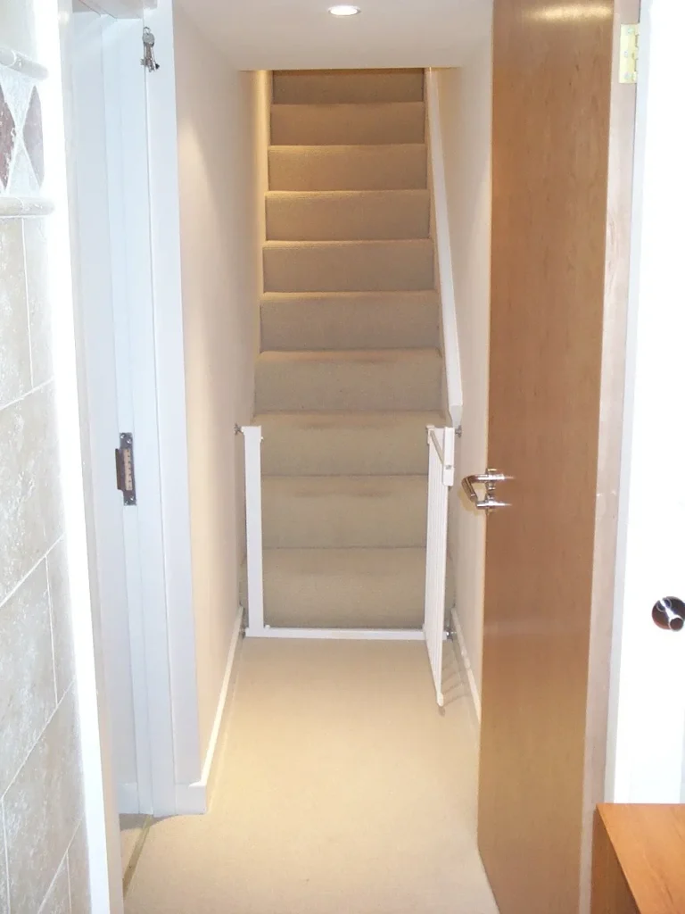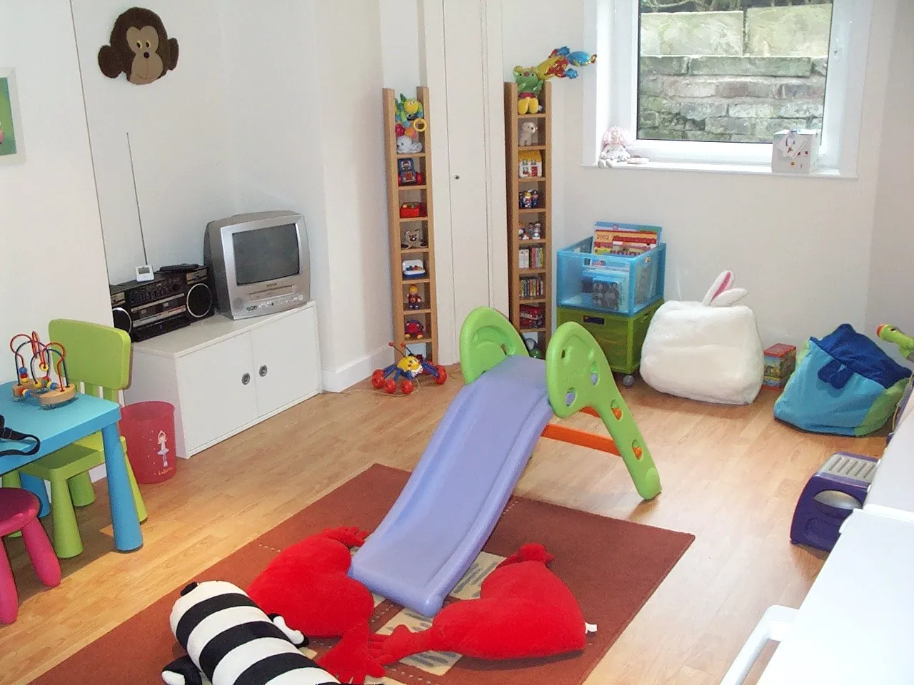
Basement Conversion in a Victorian Double-Fronted Property (c.1860)
Project Overview
Call me back
Would you like a call back from one of our friendly team about anything? Fill out the form below and we'll get back to you ASAP.
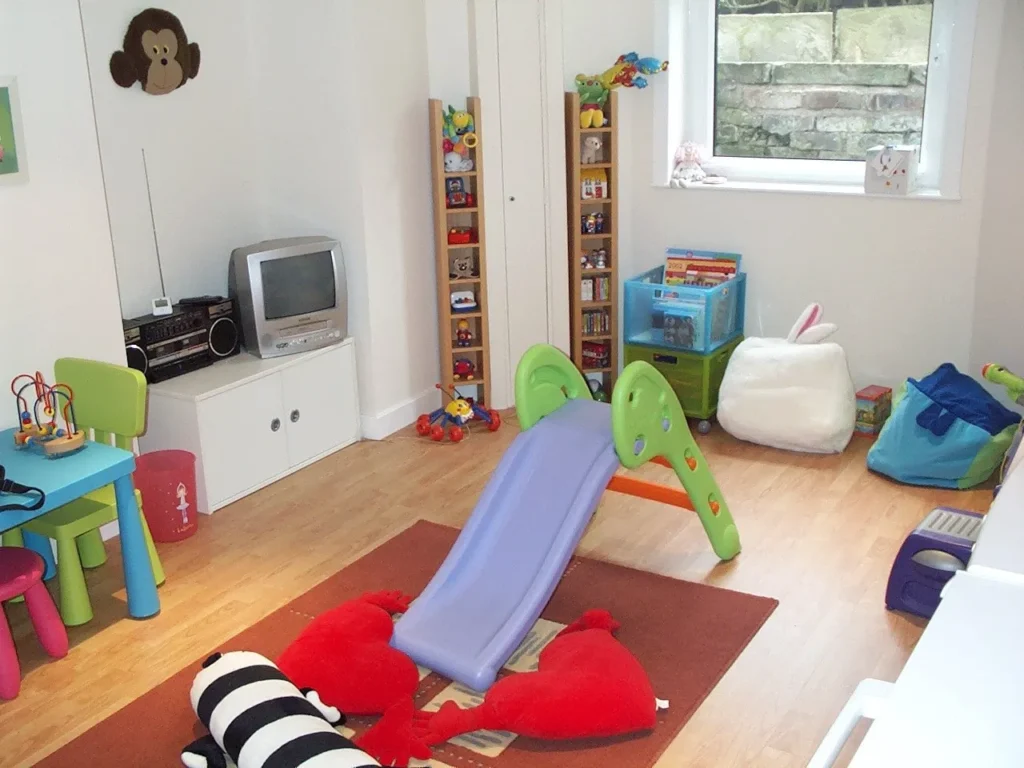
Overview
A homeowner sought to convert the basement of their two-story, double-fronted Victorian home, built around 1860, into a functional living space. The brief was to create a playroom, guest bedroom, and a wet room within the existing basement, which consisted of two rooms and a wide hallway. The project involved addressing structural, spatial, and moisture control challenges to transform the underutilised space into a comfortable and compliant living area.
The Challenge
Victorian properties often present unique challenges for modern basement conversions due to:
- Limited headroom caused by the original shallow floor level.
- Soft, porous brickwork prone to water ingress.
- Variable foundation depths, complicating excavation and levelling.
- The need for effective moisture control to achieve a dry, liveable space suitable for modern use.
The requirement to meet BS8102 Grade 3 environmental standards for habitable basements.
The Solution
To address these challenges, a comprehensive approach was implemented:
- Excavation and Floor Levelling:
- The basement floor was excavated as deeply as the existing foundations allowed to maximize headroom.
- Due to varying foundation depths between rooms, a stepped floor level was designed and constructed.
- A new concrete slab was laid throughout for a solid, level base.
- Waterproofing and Drainage System:
- The Oldroyd Xv Clear Cavity Drainage Membrane System was selected over traditional cementitious or epoxy waterproofing. This membrane:
- Redirects water to a sump and pump system.
- Avoids reliance on the integrity of the old brickwork.
- Reduces preparation time by eliminating the need for wall sandblasting.
- An Aquadrain channel was installed around the perimeter at the floor-wall junction, an area prone to water ingress.
- The Oldroyd Xv Clear Cavity Drainage Membrane System was selected over traditional cementitious or epoxy waterproofing. This membrane:
- Internal Wall Finishing:
- The membrane was fixed using Oldroyd brick plugs, which also accepted battens via No.12 screws.
- Plasterboard was then mounted on the battens to form the finished wall surfaces.
- New Installations:
- Ceilings, lighting, sockets, and plumbing were installed to modern standards.
A humidistat-controlled extractor fan was added to regulate humidity and maintain a healthy indoor climate, compliant with BS8102 Grade 3.
The Outcome
The basement was successfully converted into a dry, habitable space suitable for its new functions: a playroom, guest bedroom, and wet room.
The project:
- Maximised the available headroom through thoughtful excavation and stepped flooring.
- Utilised an efficient, modern waterproofing system tailored for heritage buildings.
- Was completed faster due to reduced surface preparation requirements.
- Met environmental standards for habitable basements, ensuring comfort, durability, and value for the homeowner.
This case demonstrates how a sensitive and strategic approach can unlock the potential of heritage properties while preserving structural integrity and meeting contemporary living standards.
Call me back
Would you like a call back from one of our friendly team about anything? Fill out the form below and we'll get back to you ASAP.

