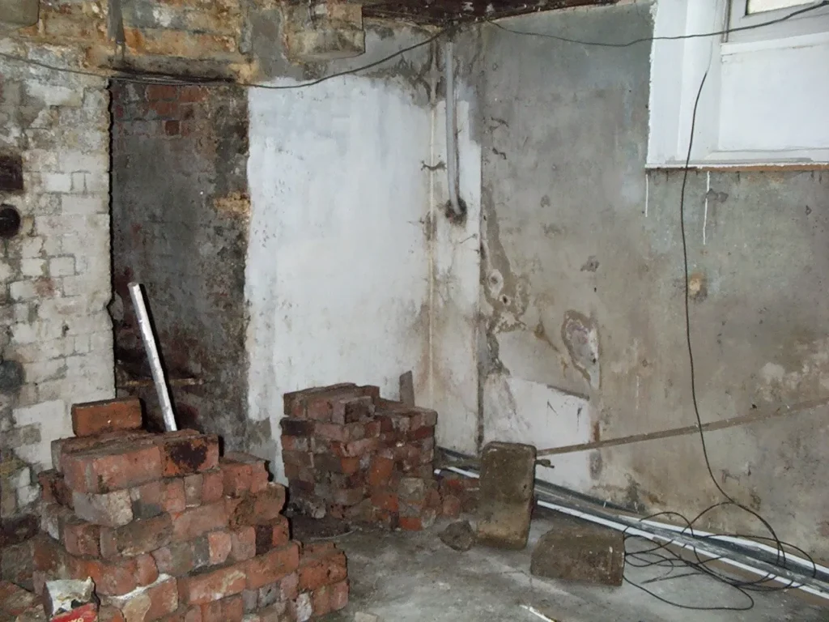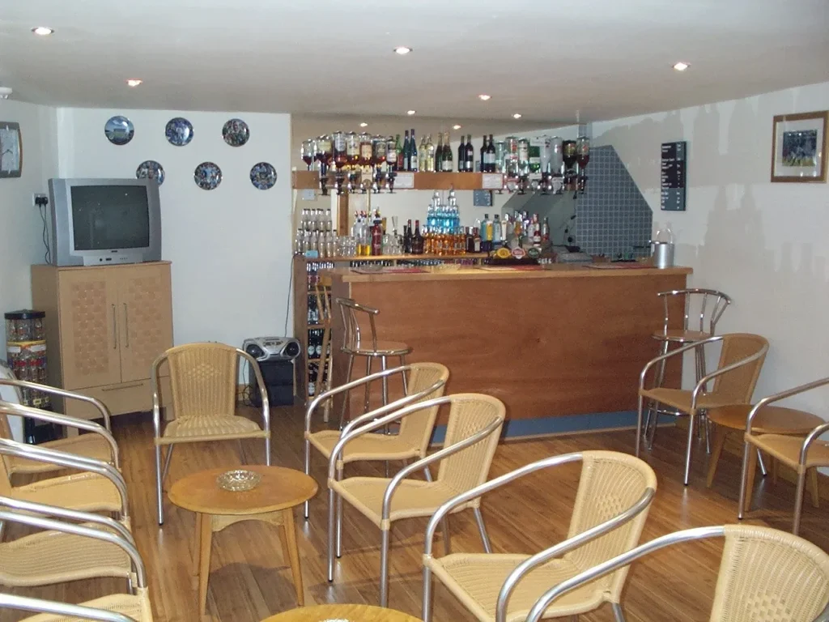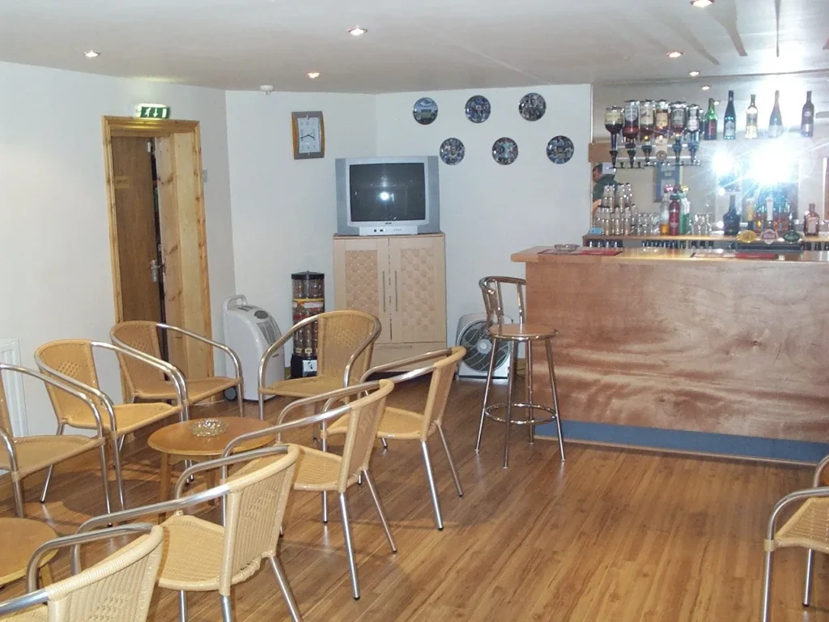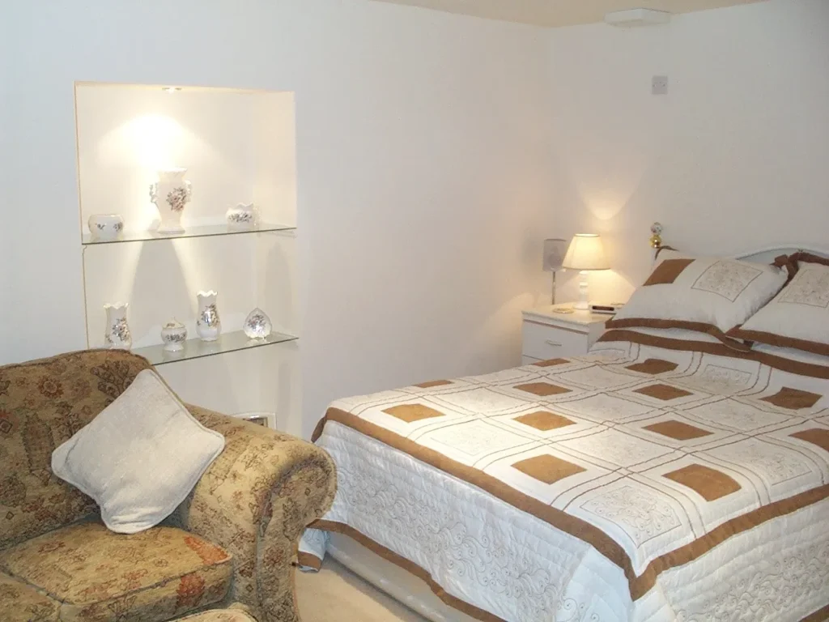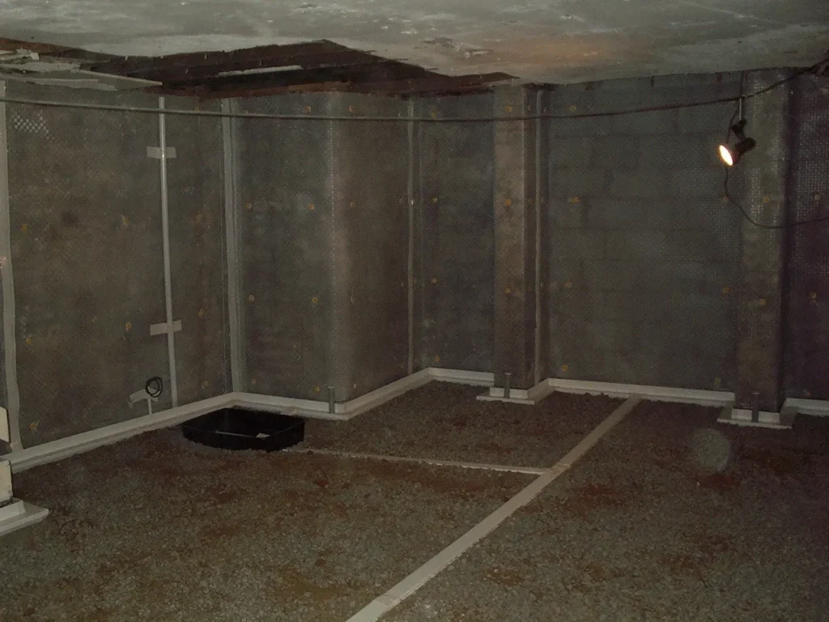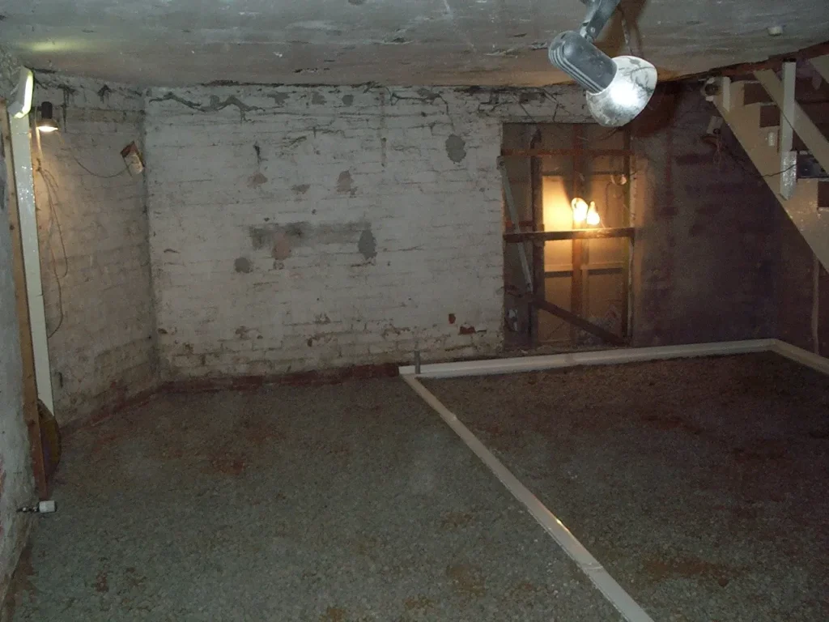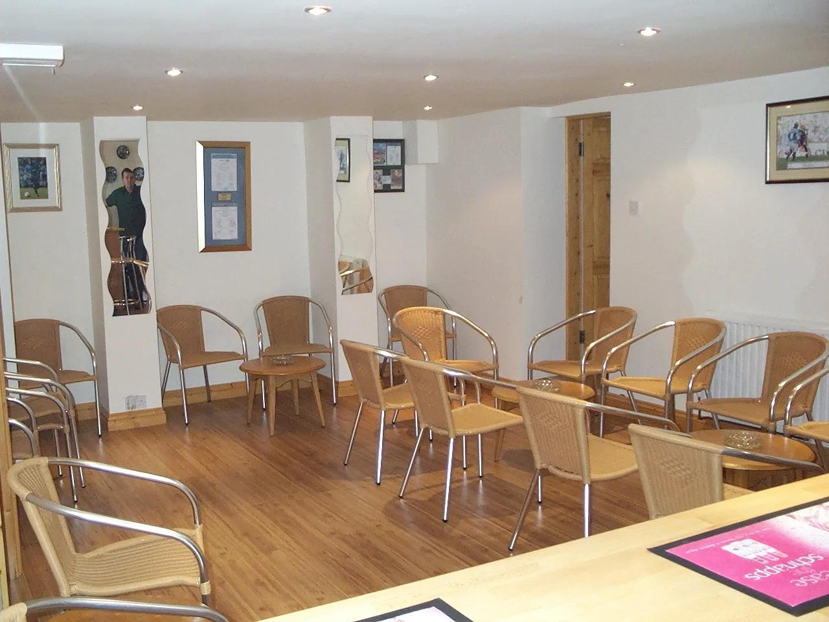
Hotel Basement Conversion – Blackpool Seaside Hotel
Project Overview
Call me back
Would you like a call back from one of our friendly team about anything? Fill out the form below and we'll get back to you ASAP.
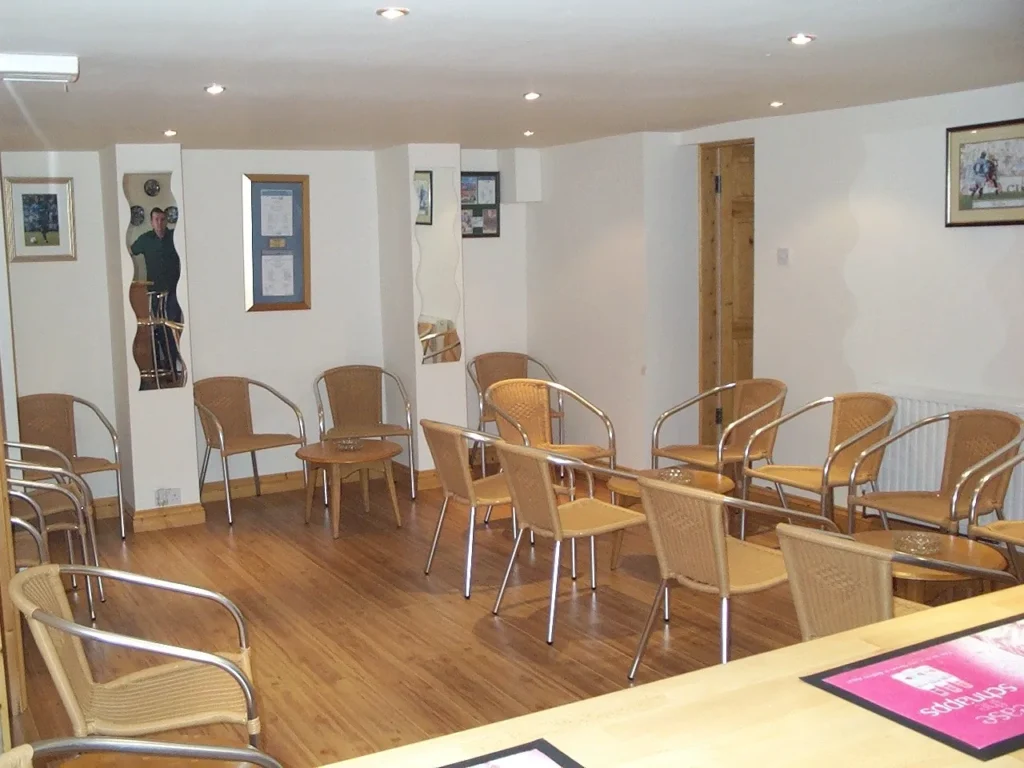
Overview
A 17-bedroom hotel located adjacent to the promenade underwent a complete basement conversion to transform an underused and damp lower level into a vibrant, functional space. The newly converted basement now houses a modern hotel bar and two private bedrooms, significantly enhancing the property’s usability and guest offering.
The Challenge
The hotel’s basement, extending under the entire footprint of the building and car park, was damp, musty, and virtually unusable. Despite a previous dry-lining attempt, moisture problems persisted. The space had likely once functioned as a bakery, as an old oven uncovered during renovations confirmed historical use.
The hotelier aimed to revitalise this neglected area to:
- Relocate the hotel bar to increase dining capacity
- Add two private bedrooms
- Complete the work without interrupting hotel operations
Key challenges included:
- Persistent damp and odour
- Previous ineffective waterproofing
- Need to complete the project in stages to keep parts of the basement usable during construction
The Solution
To effectively waterproof and renovate the basement, a phased approach was adopted. Initial works involved the removal of old hardboard and timber battens that had masked the underlying damp issues.
Waterproofing System
The Oldroyd Xv Clear Cavity Drainage System was chosen for its suitability in live environments and phased construction:
- Aquadrain Perimeter Drainage Channel installed along wall-floor junctions to direct water into a sump chamber and pump for effective removal.
- Oldroyd Xv Membrane fixed to walls using self-sealing fixing plugs, with joints sealed using specialised sealing tape.
- Membrane laid over the floor, overlapping the wall membrane for full protection.
Internal Fit-Out
- Wooden battens screwed into fixing plugs, supporting plasterboard walls for a smooth finish.
- Electrical and plumbing services hidden in the gap between plasterboard and membrane.
- Design allowed continued use of parts of the basement during construction, with no wet trades involved.
The Outcome
The completed conversion transformed a previously unusable area into a major asset for the hotel. Key outcomes included:
- A fully waterproofed, dry, and ventilated basement environment
- A modern hotel bar, increasing dining capacity and enhancing guest experience
- Two new private bedrooms, adding to overall accommodation capacity
- Seamless integration of services with improved aesthetics and functionality
The phased nature of the project allowed the hotel to remain operational throughout, maximising revenue while undergoing significant structural improvements.
Call me back
Would you like a call back from one of our friendly team about anything? Fill out the form below and we'll get back to you ASAP.

