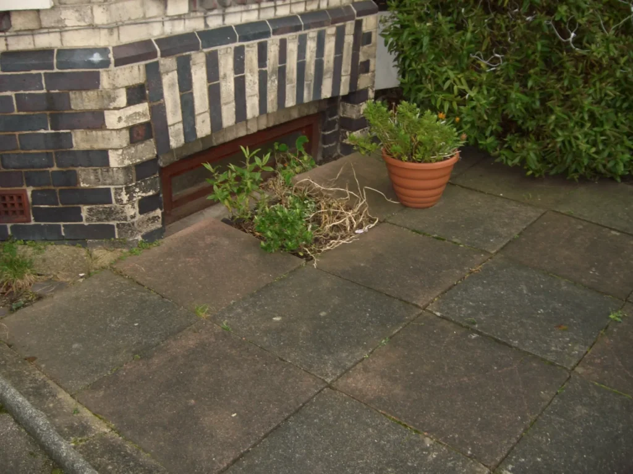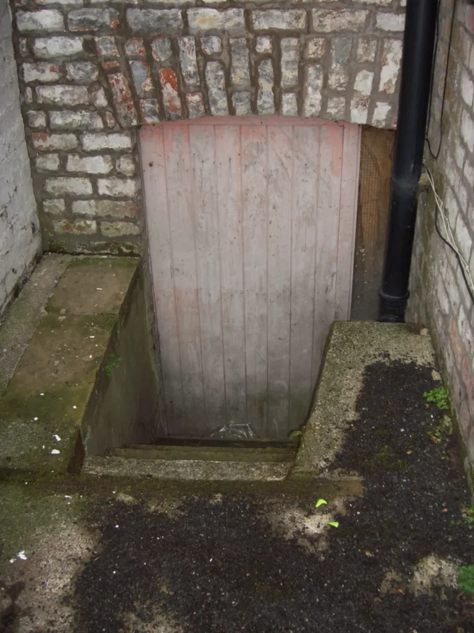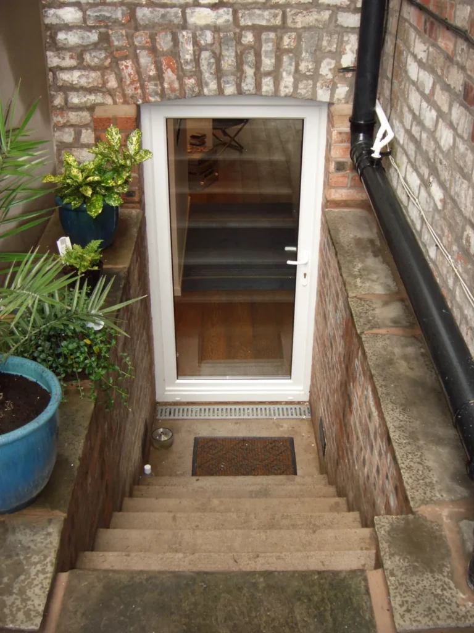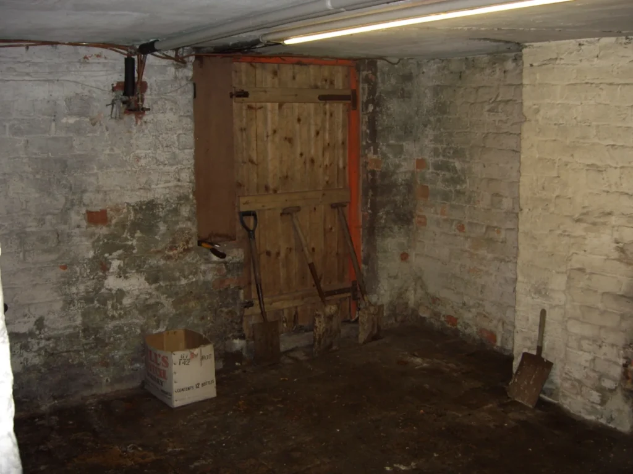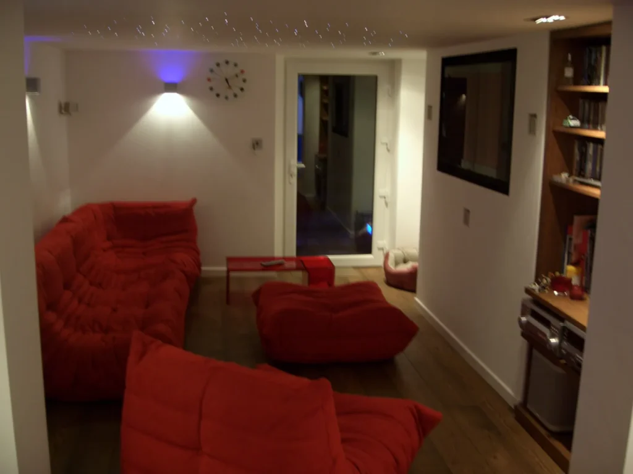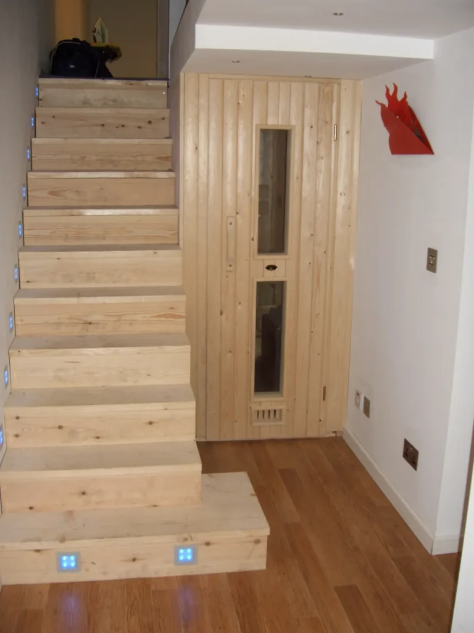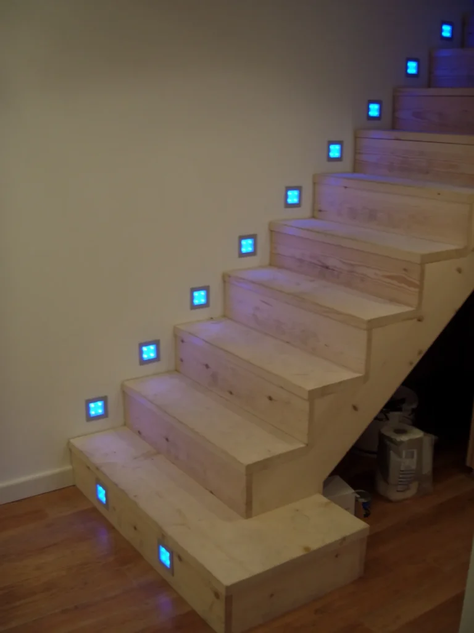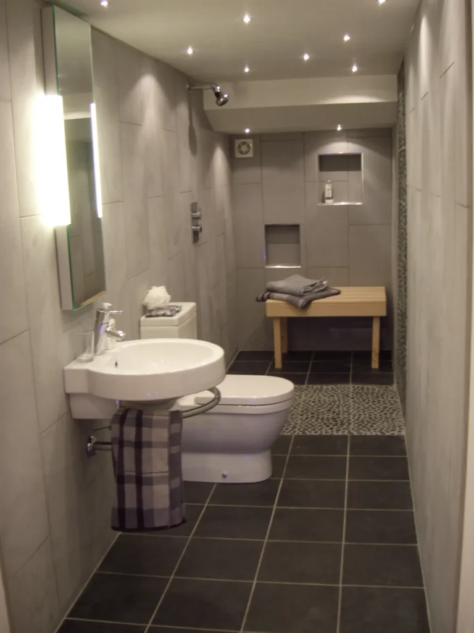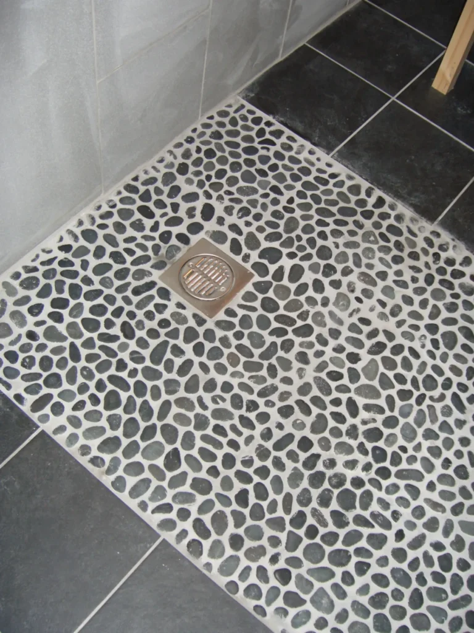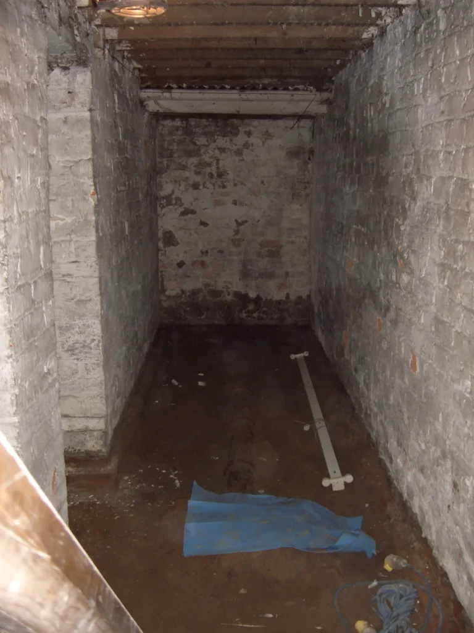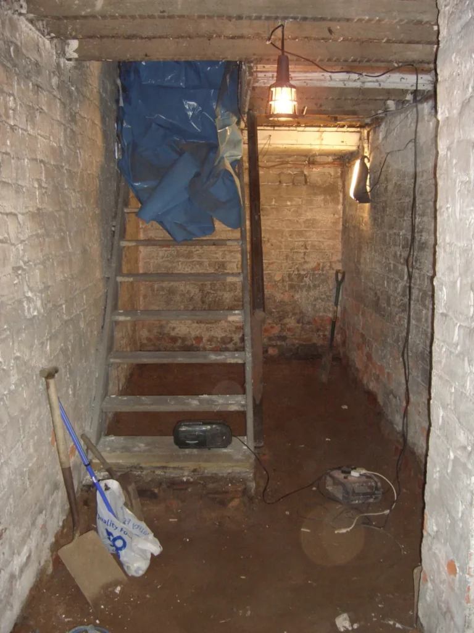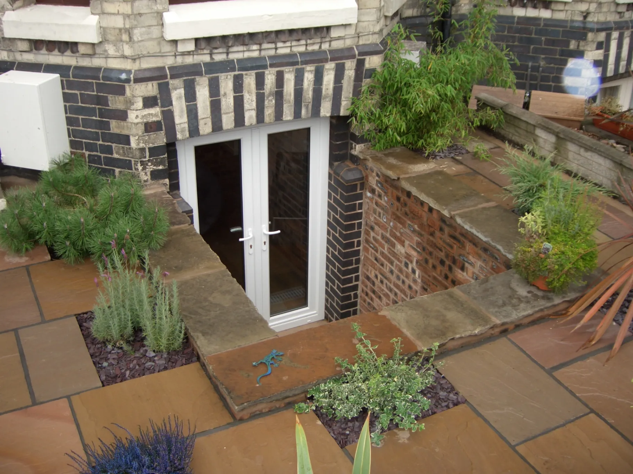
Basement Conversion in Mid-Terraced House – Lytham St Annes, Lancashire
Project Overview
Call me back
Would you like a call back from one of our friendly team about anything? Fill out the form below and we'll get back to you ASAP.
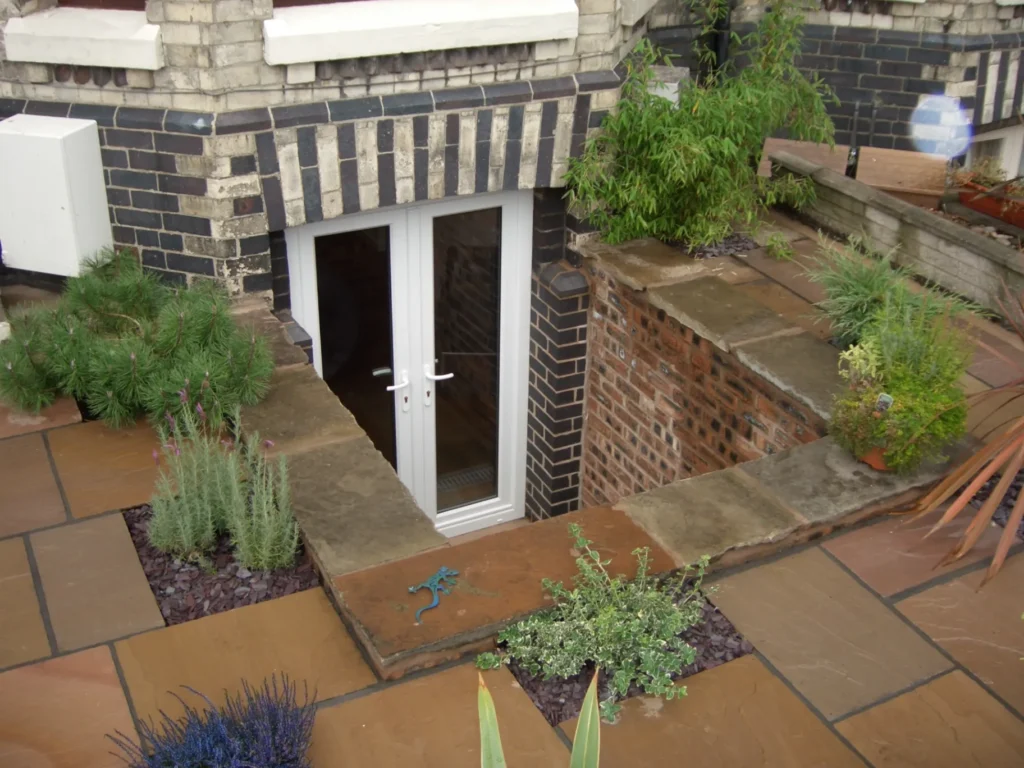
Overview
The owners of a 7-bedroom, mid-terraced property located near the centre of Lytham St Annes in Lancashire sought to convert their damp and underutilised cellar into a functional, stylish, and relaxing adults’ chill-out space. Inspired by a recommendation from a previous successful cellar conversion in the area, they envisioned a private retreat that would include a home cinema, wet room, and a bespoke sauna, with access from both inside and outside the property.
The Challenge
The cellar was initially damp, musty, and only used for storage. It had an uneven floor and inadequate head height, making it unsuitable for regular use. The key challenges included:
- Moisture management: The cellar suffered from persistent damp issues.
- Structural limitations: The floor was uneven, and ceiling height was insufficient for comfortable use.
- Limited natural light and access: Poor lighting and limited external access restricted the cellar’s usability.
- Modern utility integration: Fitting a wet room and sauna required new plumbing and electrical systems in a tight and previously unused space.
The Solution
To overcome these challenges, a comprehensive interior and exterior conversion was undertaken:
Interior Works
- Excavation and Flooring: The existing cellar floor was excavated to provide a level base and to increase ceiling height. A new floor slab was laid with an Aquadrain Drainage Channel around the perimeter, leading to a sump and pump system to ensure effective drainage.
- Damp-Proofing: Walls and floors were lined with Oldroyd Xv Clear Cavity Drainage Membrane, secured with specialist fixing plugs to create a robust, waterproof barrier.
- Interior Fit-Out: After screeding over the floor membrane, wiring and plumbing were installed and concealed behind plasterboard, mounted directly onto the membrane fixings.
- Interior Design: The space was tailored to the owners’ vision, featuring:
- A home cinema with a flush-mounted plasma screen and surround sound system.
- A bespoke, hand-built sauna cleverly located under the staircase.
- A wet room with WC (fitted with a macerator) and floor drain, finished with sleek tiling.
Exterior Works
Improved Access and Light: The existing wooden door to the cellar was replaced with a modern glass door to bring in light and improve accessibility. On the opposite side, a new lightwell and entrance were created by excavating earth and opening up a wall below a small existing window, dramatically improving natural light and ventilation and to provide a second entrance.
The Outcome
The completed project transformed an unusable, neglected basement into a luxurious and functional adult retreat. With features like a cinema, wet room, and custom sauna, the space now serves as a unique and private area for relaxation. The basement is fully dry, structurally sound, and compliant with modern living standards, adding substantial value and usability to the property. This successful transformation stands as a testament to high-quality basement conversions and bespoke design in residential homes.
Call me back
Would you like a call back from one of our friendly team about anything? Fill out the form below and we'll get back to you ASAP.

